Custom BIM
We offer tailored BIM modeling and HVAC systems to ensure seamless integration, efficiency, and sustainability.
BIM models save time by generating accurate construction documents, avoiding revisions and rework. They also allow the creation of virtual walkthroughs to visualize projects and detect problems early. They improve communication between team members by providing a centralized platform for accessing project information, reducing errors.
We offer tailored BIM modeling and HVAC systems to ensure seamless integration, efficiency, and sustainability.
Our multidisciplinary team provides complete, customized solutions across engineering, design, and project management.
We offer flexible, customized solutions to fit your project’s unique needs, ensuring complete client satisfaction at every scale.
Learn more about our company, our projects, and the team that makes it all happen. Follow us on LinkedIn to stay updated with the latest news, opportunities, and developments. Join our professional network and connect with us!
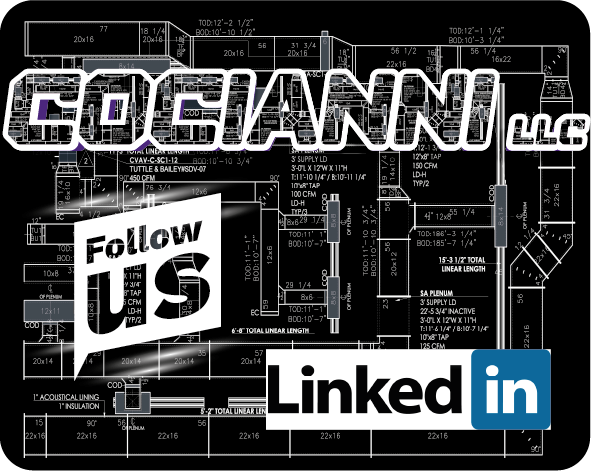
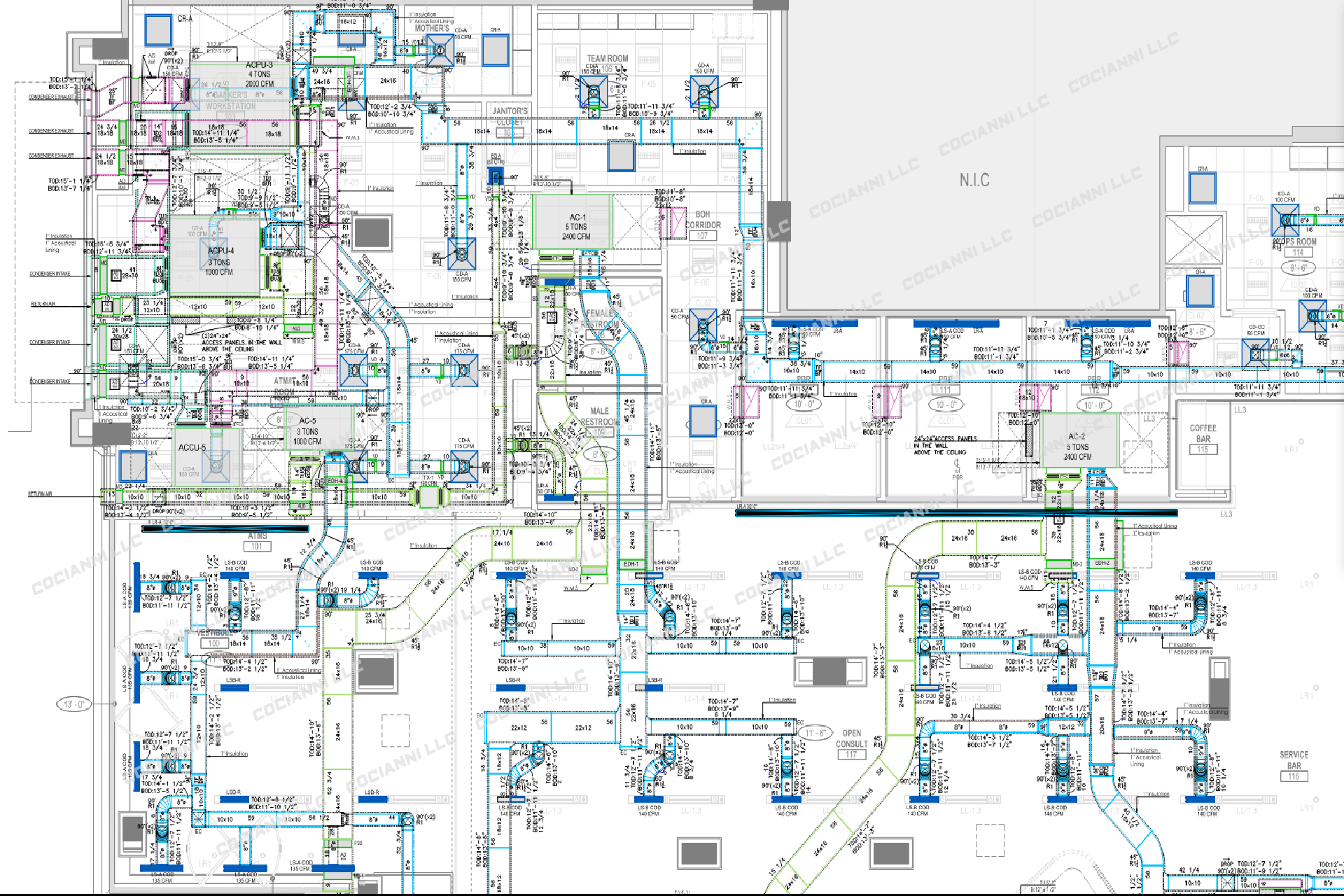
Creation of 2D technical drawings for the design and assembly of HVAC systems.
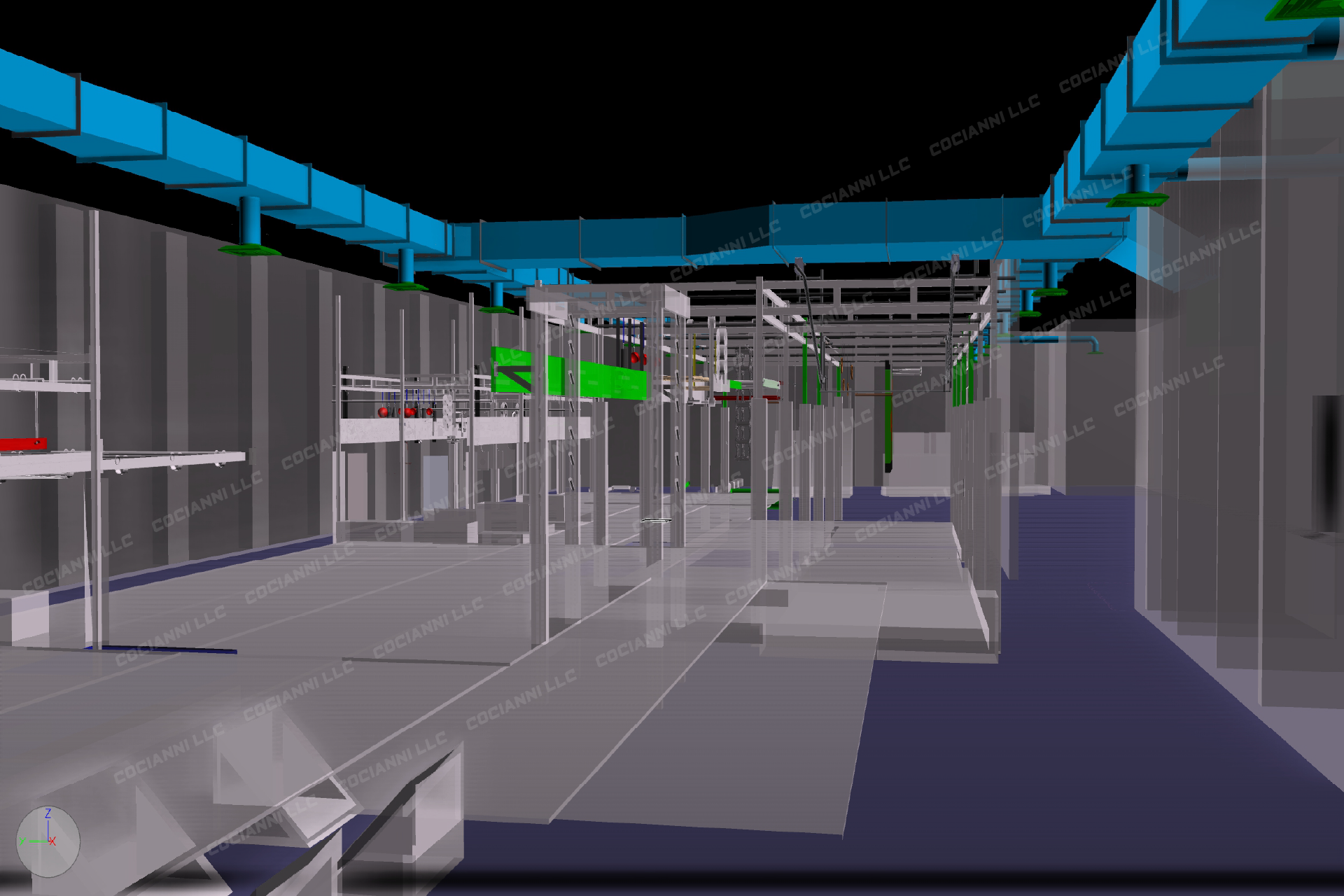
Creates 3D models, allowing you to visualize components in real space, detect conflicts and improve coordination with other systems.
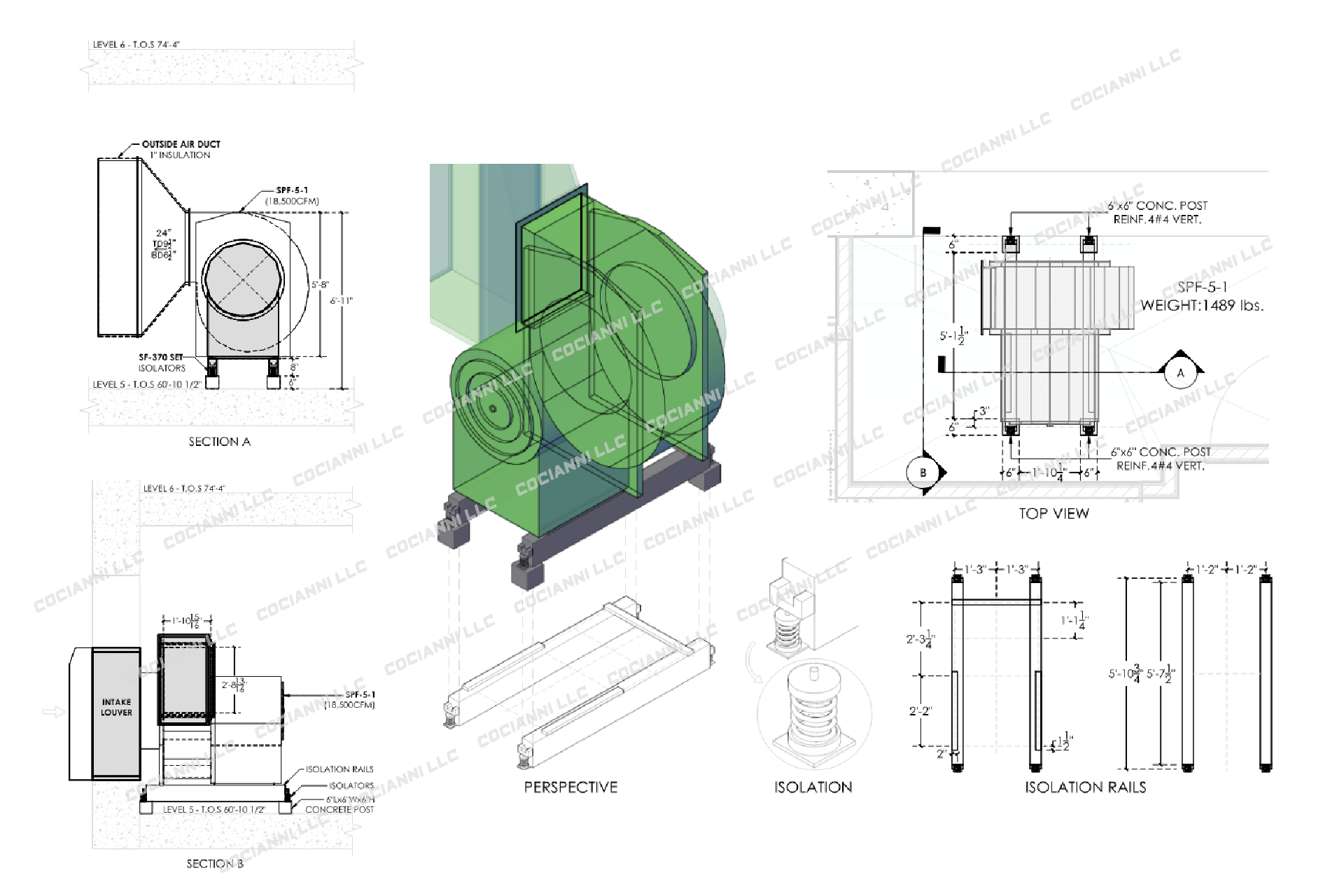
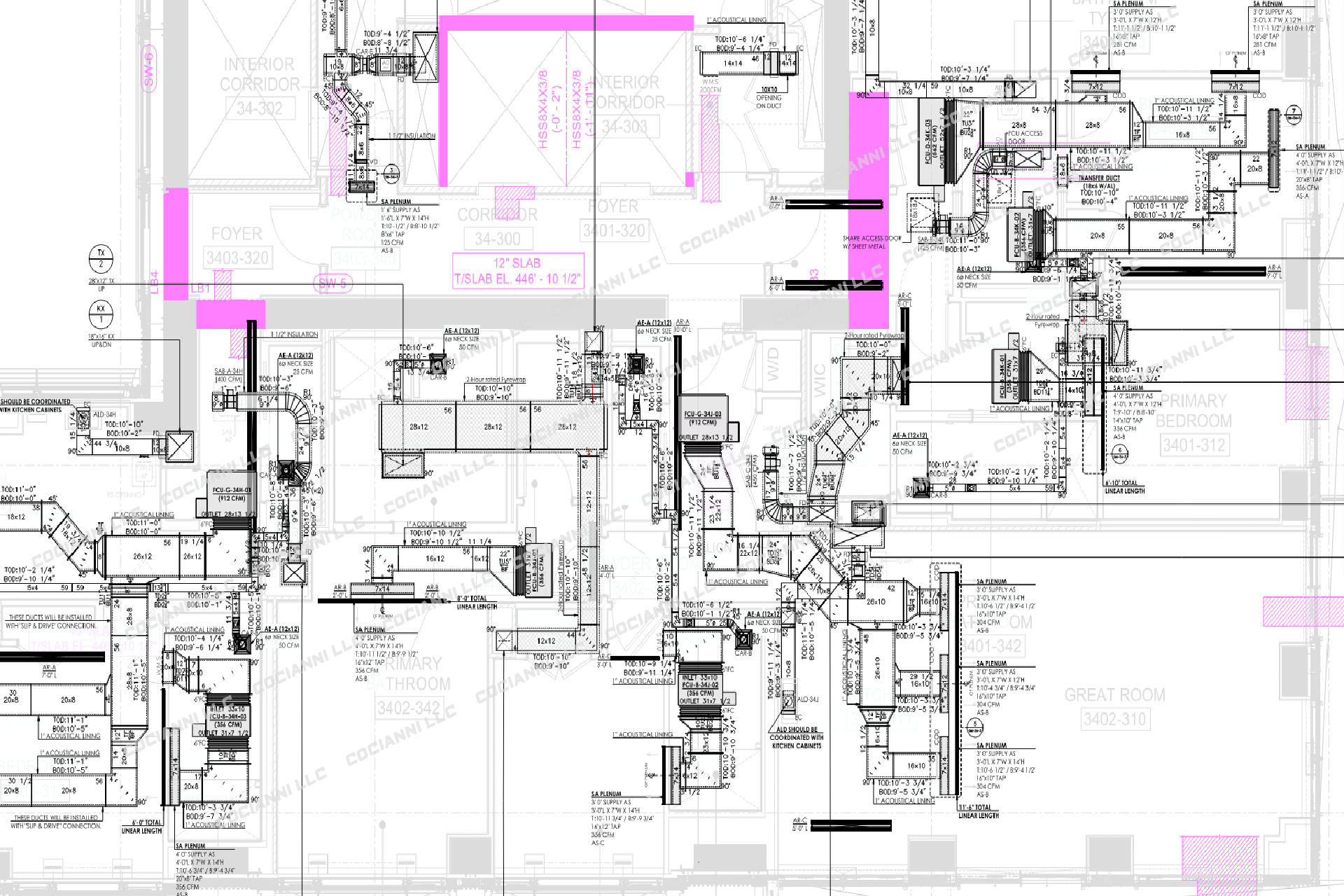
Precise HVAC shop drawings for accurate fabrication, installation, and coordination.
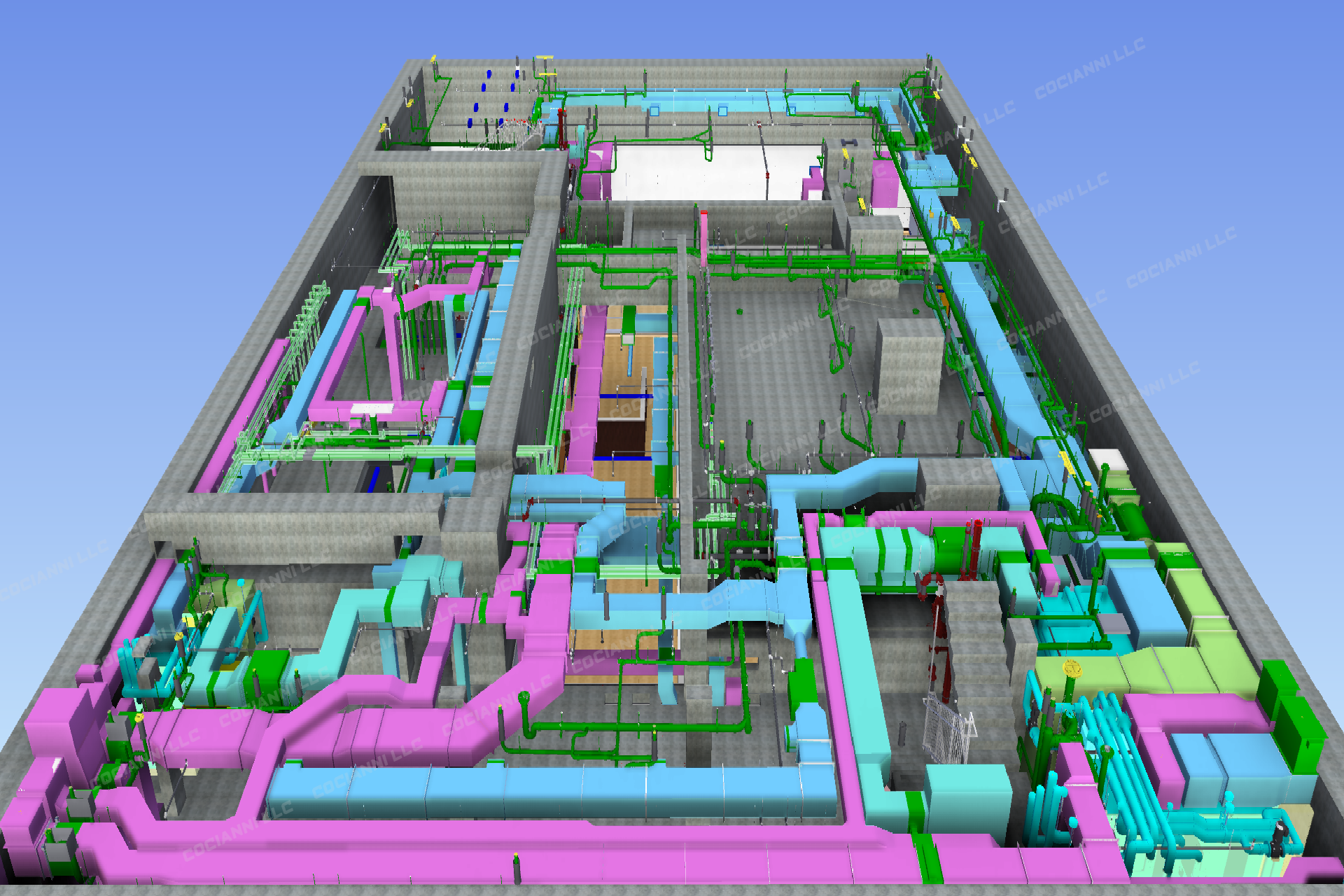
BIM HVAC coordination ensures seamless system integration, detects conflicts early, and optimizes project efficiency and collaboration.
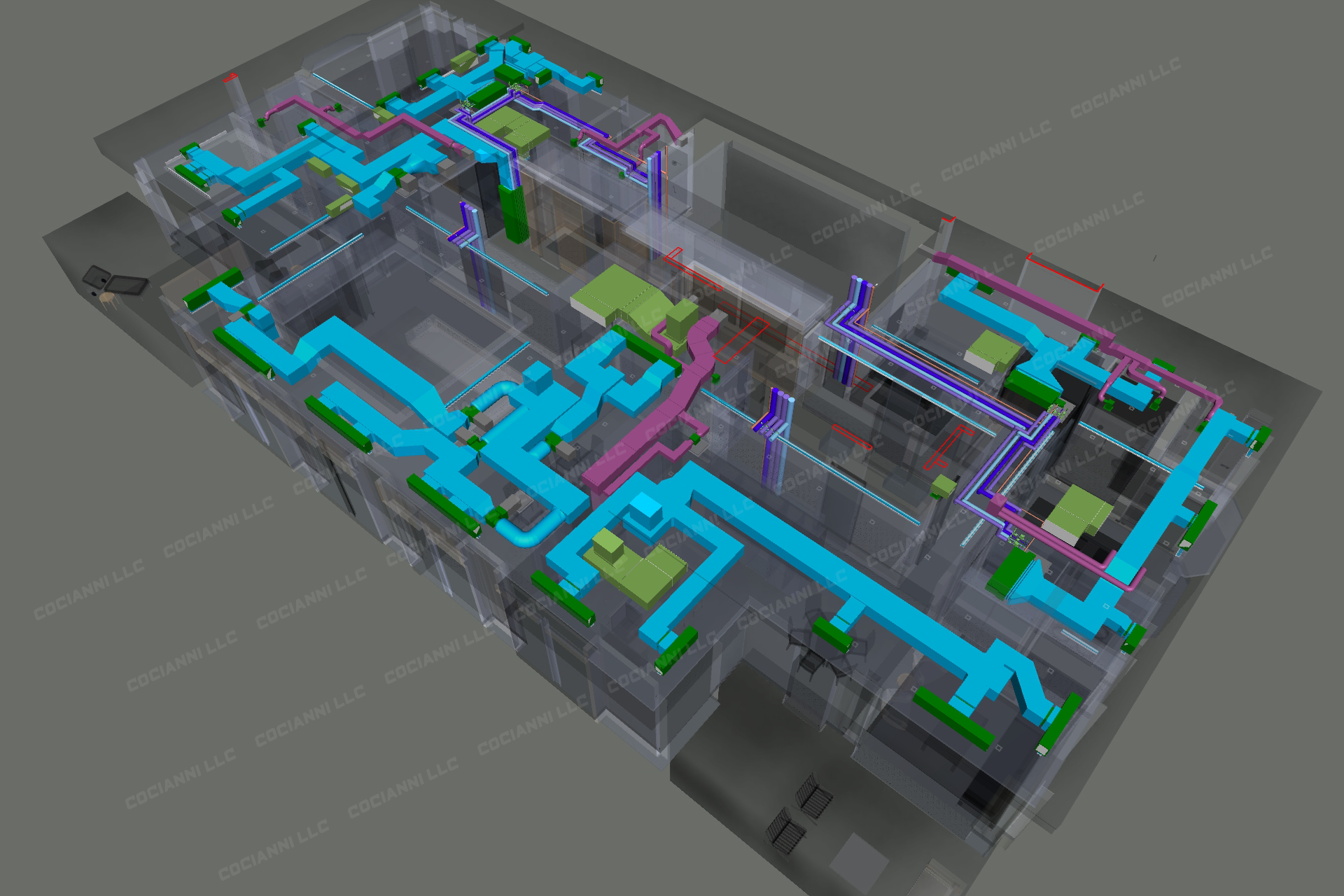
HVAC coordination drawings ensure seamless system integration, prevent conflicts, and optimize installation efficiency across projects.