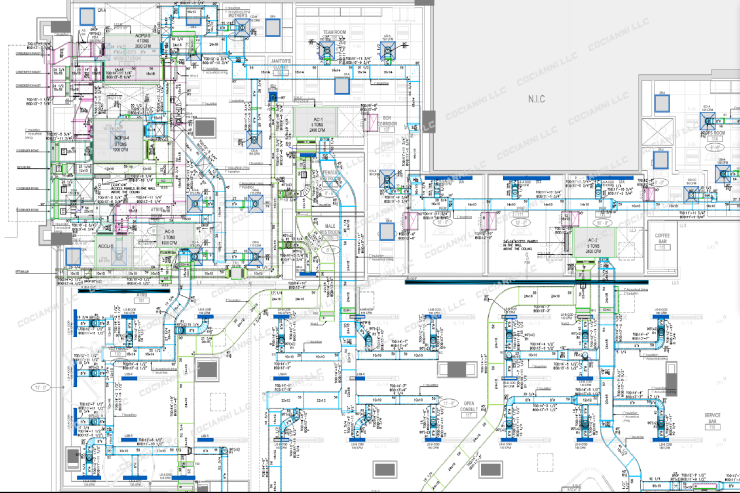
HVAC 2D Drafting Services
At Cocianni LLC., we specialize in creating precise 2D technical drawings for the design and installation of HVAC (Heating, Ventilation, and Air Conditioning) systems. These detailed plans are essential for ensuring the proper installation and operation of HVAC systems in residential, commercial, and industrial projects.
What We Offer
1.Detailed and Accurate Drawings: Our team of technical design experts produces 2D drawings that accurately represent every component of the HVAC system. These plans include the layout of ducts, air handling units, heating and cooling equipment, as well as the placement of controls and sensors.
2. Space Optimization: We consider the architectural design and project specifications to optimize space usage, ensuring that HVAC systems are efficiently integrated without compromising the aesthetics or functionality of the environment.
3. Regulatory Compliance: Our designs adhere to local and international standards for HVAC systems, ensuring that your projects are not only efficient but also safe and compliant with regulations.
4. Collaboration with Engineers and Architects: We work closely with engineers and architects to ensure that HVAC systems are seamlessly integrated with other aspects of building design, such as structure, electrical systems, and plumbing.
Benefits of Our Services
Reduced Installation Errors: With clear and precise plans, installation errors are minimized, reducing the costs associated with rework and optimizing installation time.
Adaptability to Projects of All Scales: Whether you are developing a small residential project or a large industrial complex, our 2D drafting services are tailored to meet the needs of any project size.
Trust the HVAC Design Experts
With years of experience in the industry, Cocianni LLC. is your ideal partner for the technical design of your HVAC systems. We pride ourselves on delivering customized solutions that ensure the comfort, reliability, and durability of your climate control systems.